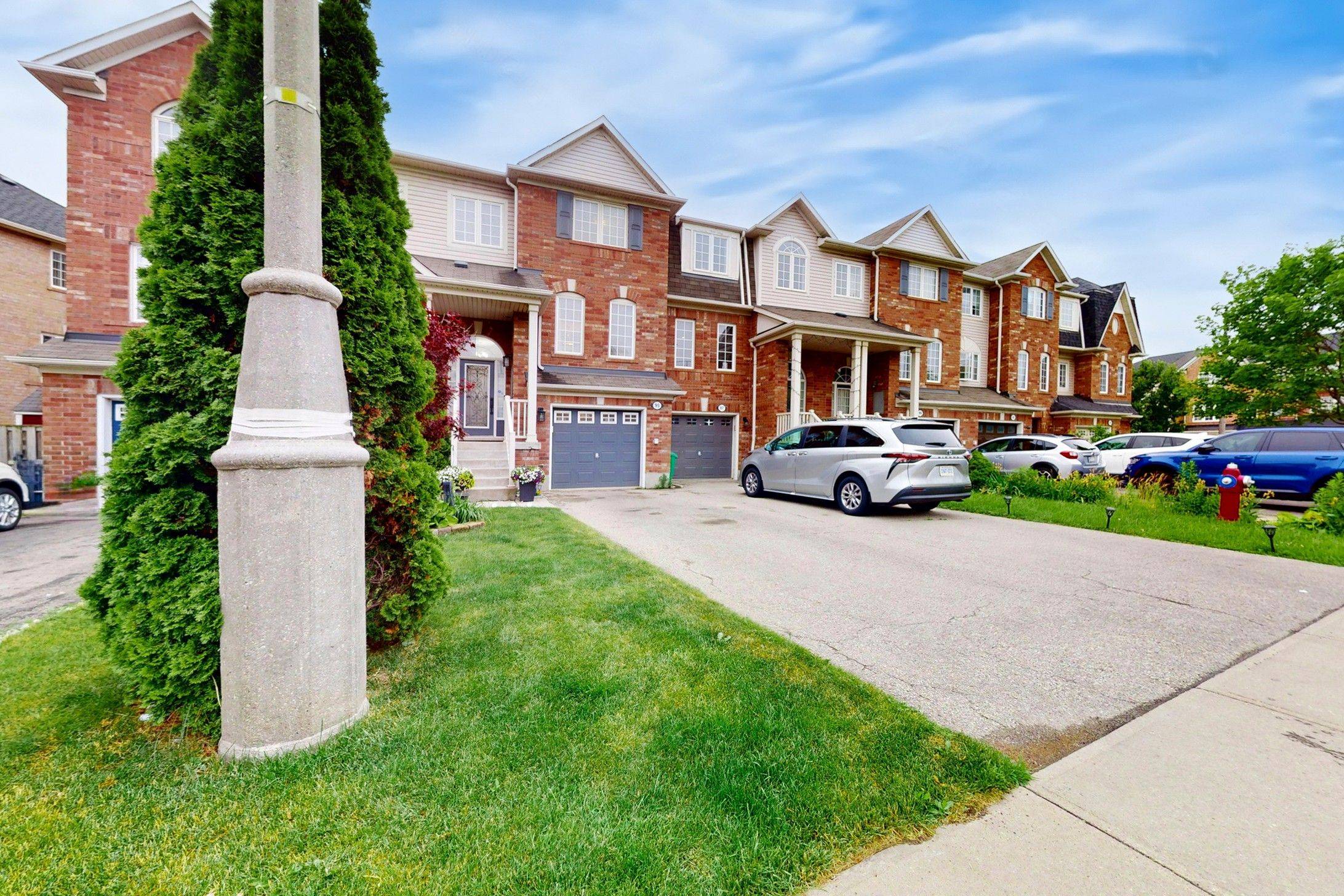$752,000
$699,900
7.4%For more information regarding the value of a property, please contact us for a free consultation.
95 Decker Hollow CIR Brampton, ON L6X 0L5
4 Beds
3 Baths
Key Details
Sold Price $752,000
Property Type Condo
Sub Type Att/Row/Townhouse
Listing Status Sold
Purchase Type For Sale
Approx. Sqft 1100-1500
Subdivision Credit Valley
MLS Listing ID W12250503
Sold Date 07/05/25
Style 3-Storey
Bedrooms 4
Building Age 6-15
Annual Tax Amount $4,958
Tax Year 2024
Property Sub-Type Att/Row/Townhouse
Property Description
Must See for First-Time Buyers & Investors! Beautifully Renovated Freehold Townhome in the Prestigious Credit Valley Neighbourhood * Prime Location Just Minutes from Mount Pleasant GO Station, Schools, Parks & All Amenities * Fully Renovated & Move-In Ready * Freshly Painted * Brand New Laminate Floors * Modern Oak Staircase with Iron Spindles *This Bright, Carpet-Free Home Features an Open-Concept Living & Dining Area with Elegant Finishes Throughout * The Modern Kitchen Includes Stainless Steel Appliances, Stylish Backsplash, Breakfast Island & a Sun-Filled Breakfast Area * Upper Level Offers 3 Spacious Bedrooms * Large Primary Bedroom with Walk-In Closet & Private 4-Piece Ensuite * The main level also features a separate family room that can be used as a 4th bedroom, with a walkout to the backyard * Entrance from Garage * Highlights:- Freshly Painted * Laminate Floors * Oak Stairs with Iron Spindles * Stainless Steel Appliances * Spacious Bedrooms * Walk-In Closet & Ensuite in Primary * Close to Mount Pleasant GO, Schools, Transit, Shopping & Parks * Ideal for First-Time Buyers or Investors * A Fantastic Opportunity in One of Bramptons Most Sought-After Communities!
Location
Province ON
County Peel
Community Credit Valley
Area Peel
Rooms
Family Room Yes
Basement Finished
Kitchen 1
Separate Den/Office 1
Interior
Interior Features Other
Cooling Central Air
Exterior
Parking Features Private
Garage Spaces 1.0
Pool None
Roof Type Asphalt Shingle
Lot Frontage 19.75
Lot Depth 90.63
Total Parking Spaces 3
Building
Foundation Concrete
Others
Senior Community Yes
ParcelsYN No
Read Less
Want to know what your home might be worth? Contact us for a FREE valuation!

Our team is ready to help you sell your home for the highest possible price ASAP
GET MORE INFORMATION





