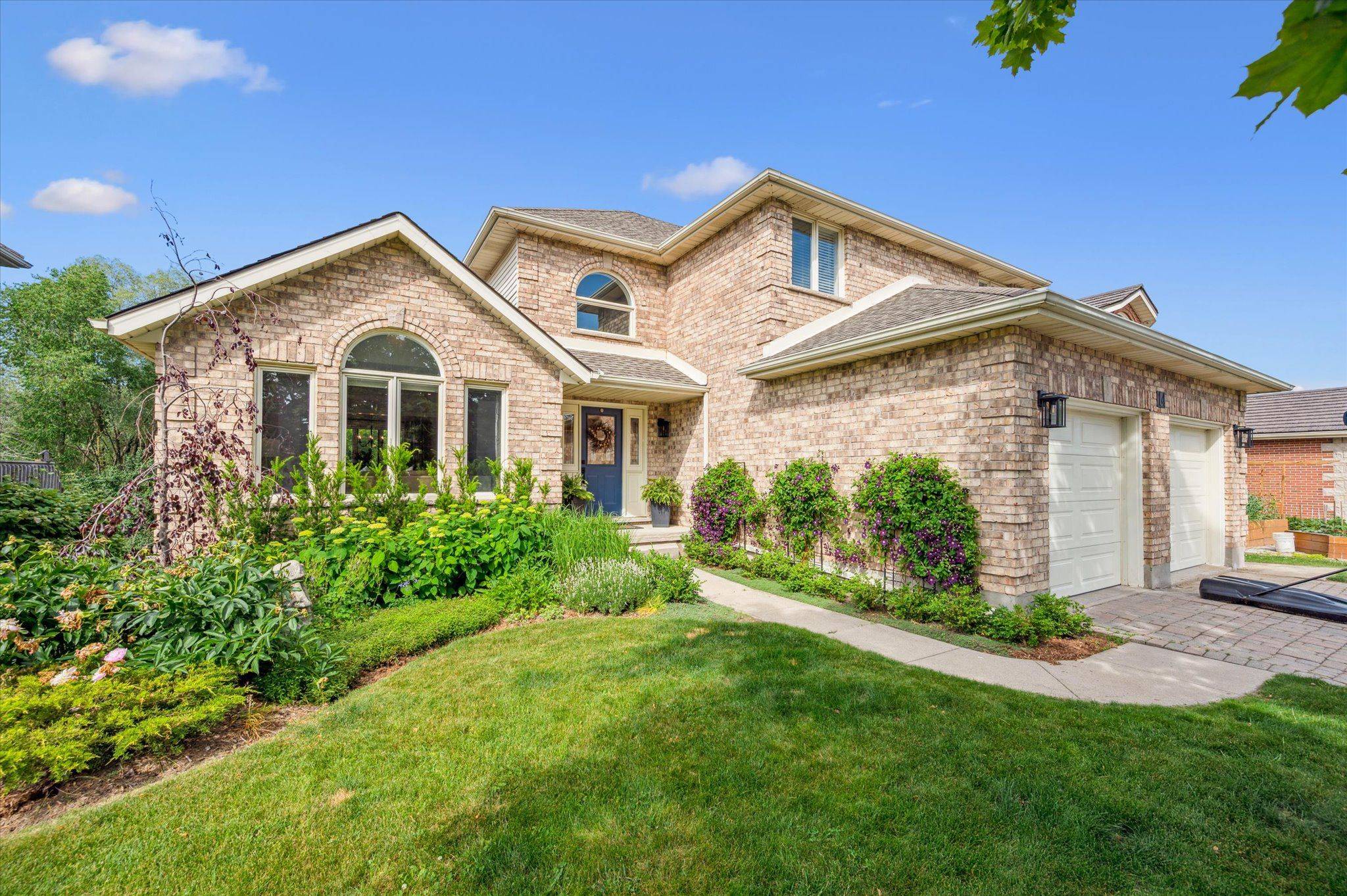$1,399,900
$1,399,900
For more information regarding the value of a property, please contact us for a free consultation.
14 Bathgate DR Guelph, ON N1L 1A8
3 Beds
3 Baths
Key Details
Sold Price $1,399,900
Property Type Single Family Home
Sub Type Detached
Listing Status Sold
Purchase Type For Sale
Approx. Sqft 2000-2500
Subdivision Kortright East
MLS Listing ID X12246961
Sold Date 07/05/25
Style 2-Storey
Bedrooms 3
Annual Tax Amount $8,656
Tax Year 2024
Property Sub-Type Detached
Property Description
Stunning Solid Brick Family Home Backing Onto Serene Conservation with Walk-out Basement! Welcome to this gorgeous 2-storey, carpet-free family home where elegance meets comfort in every detail. Situated on a premium lot backing onto lush conservation land, this home offers peace, privacy, and beautiful views year-round. Step inside to a breathtaking front entrance that opens into a bright and spacious layout, featuring rich wood floors throughout and thoughtfully designed living spaces. The formal living and dining rooms are perfect for entertaining, while the cozy family room with a gas fireplace creates the ideal spot to unwind. At the heart of the home is a dream kitchen - a true showpiece featuring designer finishes, sleek quartz countertops, a gas range, built-in double oven, wine fridge and ample storage space. Whether you're hosting a dinner party or cooking a family meal, this space will inspire you. The laundry room is complete with gorgeous built in custom cabinets. Upstairs, you will find three generously sized bedrooms, including a luxurious primary retreat with a large walk-in closet and a stunning 4-piece ensuite complete with custom cabinety, double vanity and glass shower. Enjoy your morning coffee or summer gatherings on the expansive deck overlooking the tranquil conservation area, or take advantage of the walk-out basement offering endless possibilities for customization.This beautifully maintained home combines timeless design with modern upgrades in a truly unbeatable location. A rare opportunity for discerning buyers!
Location
Province ON
County Wellington
Community Kortright East
Area Wellington
Rooms
Family Room No
Basement Walk-Out, Unfinished
Kitchen 1
Interior
Interior Features Auto Garage Door Remote, Built-In Oven, Bar Fridge, Carpet Free, Countertop Range
Cooling Central Air
Fireplaces Type Family Room
Exterior
Exterior Feature Backs On Green Belt
Garage Spaces 2.0
Pool None
View Forest, Park/Greenbelt
Roof Type Asphalt Shingle
Lot Frontage 60.62
Lot Depth 131.23
Total Parking Spaces 4
Building
Foundation Poured Concrete
Others
Senior Community Yes
Read Less
Want to know what your home might be worth? Contact us for a FREE valuation!

Our team is ready to help you sell your home for the highest possible price ASAP
GET MORE INFORMATION





