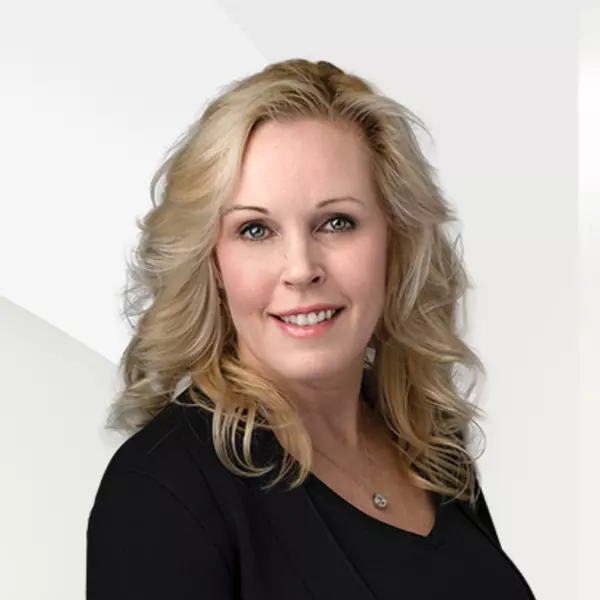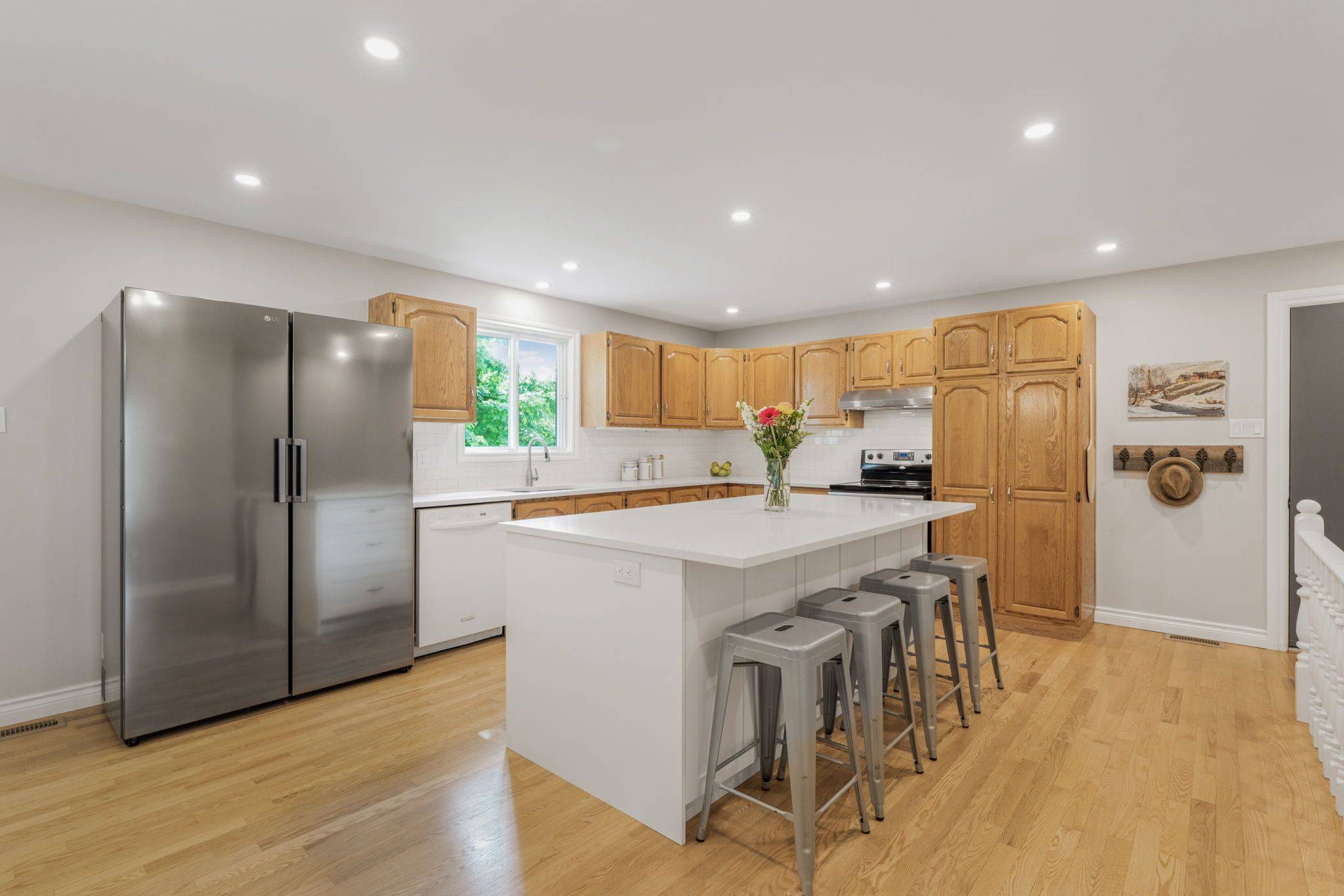$640,000
$649,999
1.5%For more information regarding the value of a property, please contact us for a free consultation.
4593 Boundary RD Orleans - Cumberland And Area, ON K0A 1K0
3 Beds
2 Baths
Key Details
Sold Price $640,000
Property Type Single Family Home
Sub Type Detached
Listing Status Sold
Purchase Type For Sale
Approx. Sqft 1100-1500
Subdivision 1109 - Vars & Area
MLS Listing ID X12228899
Sold Date 06/30/25
Style Bungalow
Bedrooms 3
Annual Tax Amount $3,132
Tax Year 2024
Property Sub-Type Detached
Property Description
Welcome to this beautifully maintained 3-bedroom, 1.5-bath bungalow located just minutes from the sought-after Gray Hawk Golf Course. Nestled on a tranquil lot with no rear neighbors, this home offers peace, privacy, and pride of ownership throughout. The heart of the home features a spacious kitchen with a large island, perfect for entertaining or family gatherings. Step outside to enjoy the screened-in porch overlooking the private back yard-an ideal space to unwind, dine al fresco, or simply enjoy the serene setting. The bright and welcoming main level flows seamlessly into the living and dining areas, while the finished basement offers additional living space complete with a cozy propane gas fireplace. For added peace of mind, the home is equipped with a Generac generator, ensuring comfort during power outages. Located in a prime location close to golf, amenities, and nature, this home perfectly blends comfort, functionality, and charm. A true gem not to be missed!
Location
Province ON
County Ottawa
Community 1109 - Vars & Area
Area Ottawa
Rooms
Family Room No
Basement Full, Finished
Kitchen 1
Interior
Interior Features Auto Garage Door Remote, Carpet Free, Primary Bedroom - Main Floor, Sump Pump, Water Heater Owned
Cooling Central Air
Fireplaces Number 1
Fireplaces Type Propane
Exterior
Garage Spaces 1.0
Pool None
Roof Type Asphalt Shingle
Lot Frontage 149.82
Lot Depth 132.84
Total Parking Spaces 7
Building
Foundation Poured Concrete
Others
Senior Community Yes
Read Less
Want to know what your home might be worth? Contact us for a FREE valuation!

Our team is ready to help you sell your home for the highest possible price ASAP
GET MORE INFORMATION





