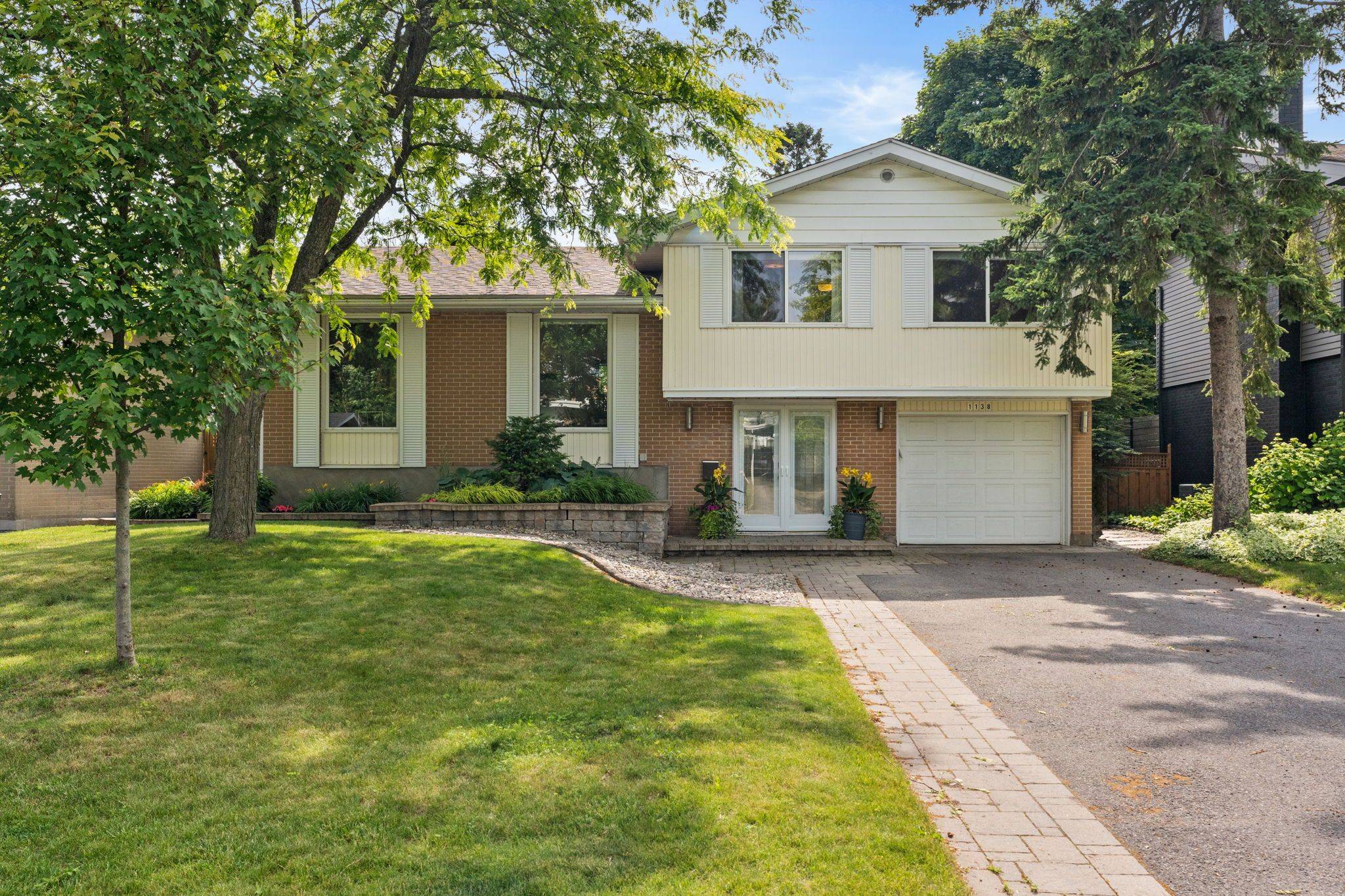$910,000
$889,000
2.4%For more information regarding the value of a property, please contact us for a free consultation.
1138 Cameo DR Belair Park - Copeland Park And Area, ON K2C 1Y7
3 Beds
2 Baths
Key Details
Sold Price $910,000
Property Type Single Family Home
Sub Type Detached
Listing Status Sold
Purchase Type For Sale
Approx. Sqft 1500-2000
Subdivision 5405 - Copeland Park
MLS Listing ID X12242176
Sold Date 06/27/25
Style Sidesplit 4
Bedrooms 3
Annual Tax Amount $5,201
Tax Year 2024
Property Sub-Type Detached
Property Description
Welcome to your next chapter in the sought-after Copeland Park neighbourhood! This beautifully maintained split-level home offers the perfect blend of comfort, functionality, and location backing directly onto a serene, family-friendly park for year-round outdoor enjoyment. Designed across four thoughtfully planned levels, the home features a versatile main level with a remodelled front entrance, full bathroom, dedicated laundry area, mudroom, and convenient garage access ideal for busy family life. The second level boasts a bright open-concept layout with spacious living and dining areas, and an updated kitchen with direct patio door access to the backyard, perfect for entertaining or enjoying al fresco meals with park views. Upstairs, you'll find three generously sized bedrooms and a well-appointed family bathroom, offering peaceful retreats for every member of the household. The fully renovated lower level provides endless flexibility for a large family room, home office, gym, or play area. Major system upgrades include a new roof, energy-efficient heat pump, EV charger rough in, and a custom primary bedroom closet. Outside, enjoy beautifully landscaped front and back yards designed for curb appeal and low-maintenance living. A rare opportunity to enjoy style, space, and direct park access in a truly family-oriented setting. 24 Hour Irrevocable on all offers.
Location
Province ON
County Ottawa
Community 5405 - Copeland Park
Area Ottawa
Rooms
Family Room No
Basement Full, Finished
Kitchen 1
Interior
Interior Features Carpet Free, Auto Garage Door Remote
Cooling Central Air
Fireplaces Type Other
Exterior
Exterior Feature Landscaped, Privacy
Parking Features Private
Garage Spaces 1.0
Pool None
View Park/Greenbelt
Roof Type Asphalt Shingle
Lot Frontage 57.0
Lot Depth 102.5
Total Parking Spaces 5
Building
Foundation Poured Concrete
Others
Senior Community Yes
Security Features Alarm System
Read Less
Want to know what your home might be worth? Contact us for a FREE valuation!

Our team is ready to help you sell your home for the highest possible price ASAP
GET MORE INFORMATION





