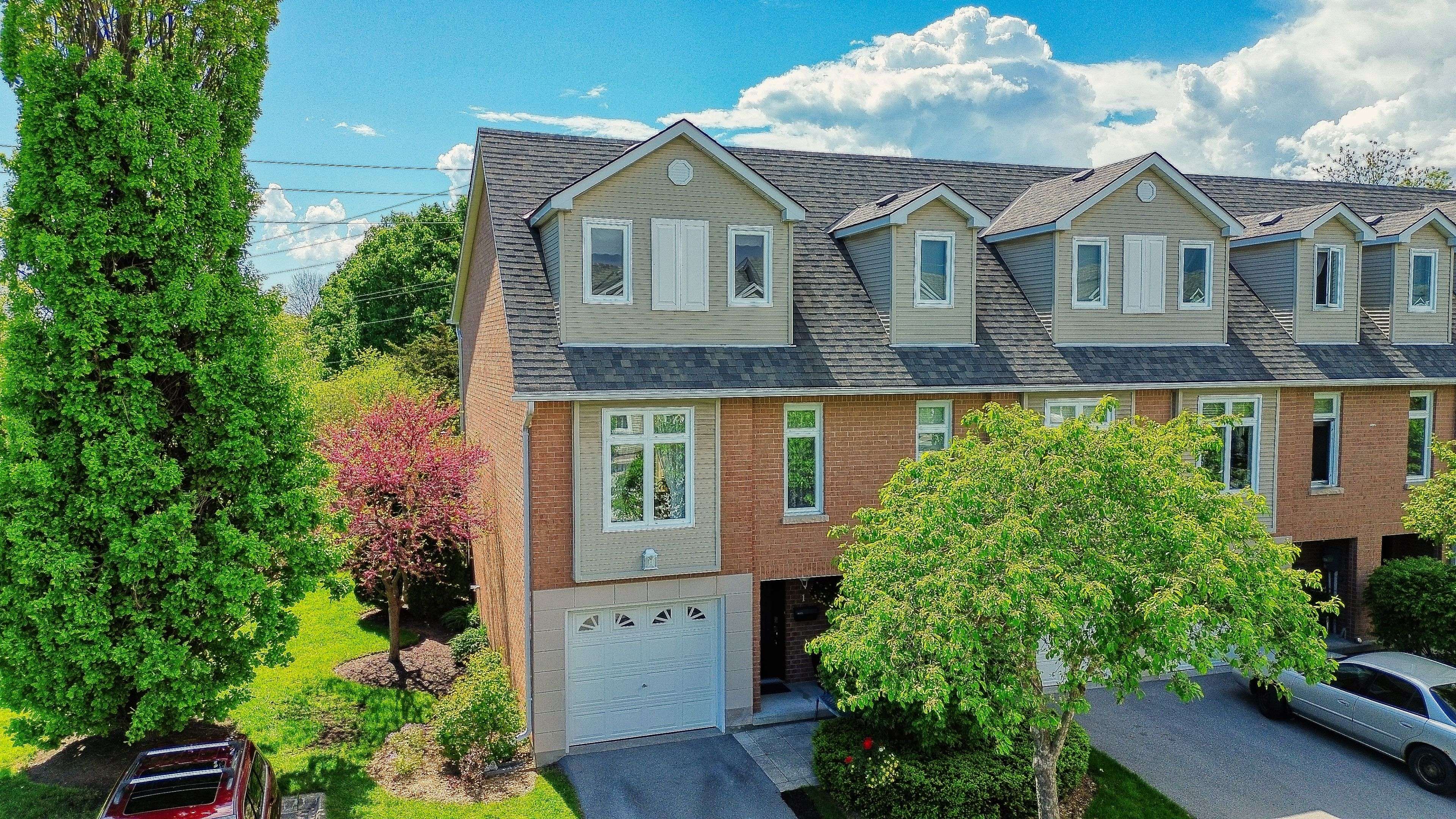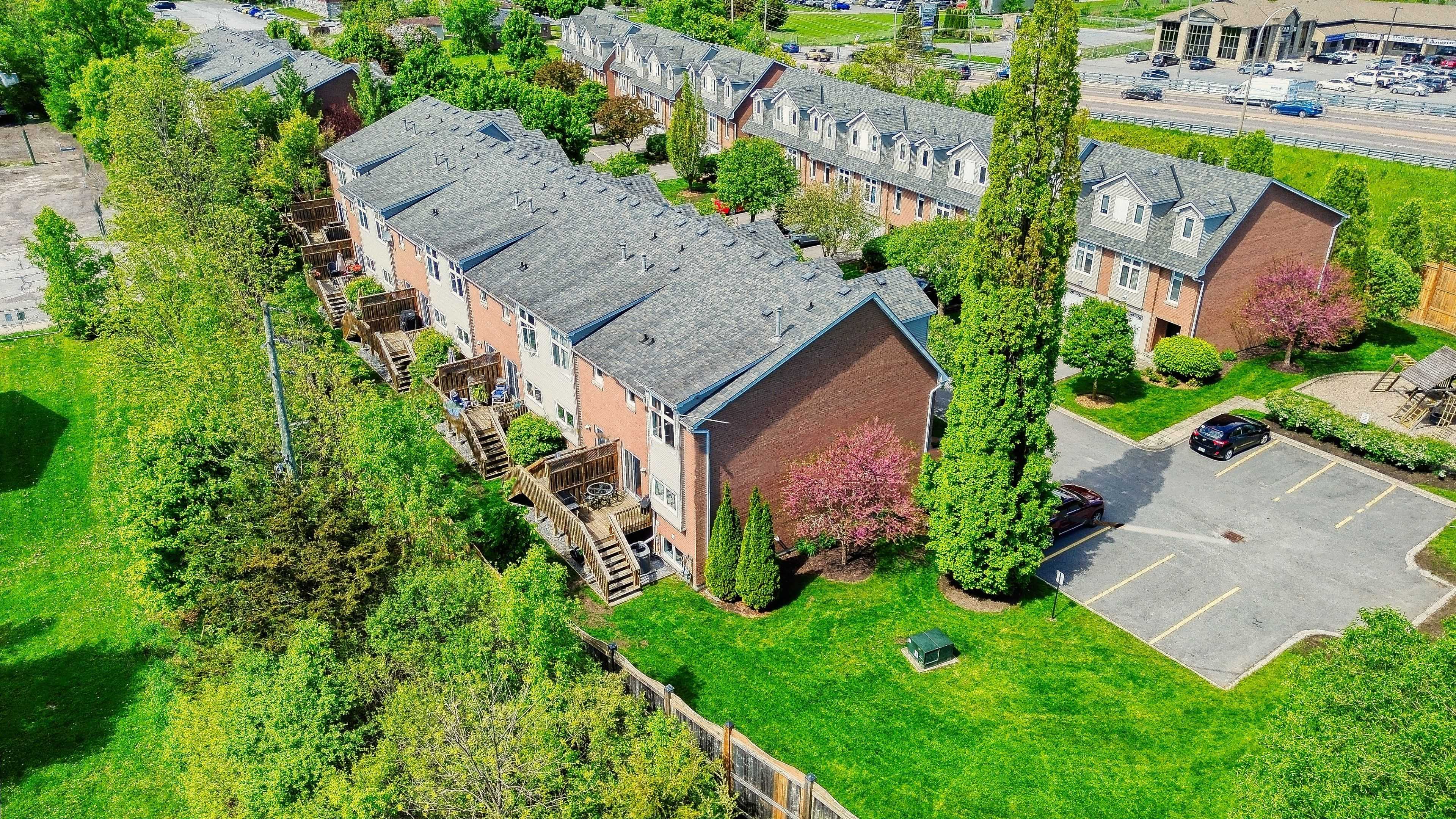$433,000
$434,900
0.4%For more information regarding the value of a property, please contact us for a free consultation.
9 Progress AVE #1 Belleville, ON K8P 4Z3
3 Beds
3 Baths
Key Details
Sold Price $433,000
Property Type Condo
Sub Type Condo Townhouse
Listing Status Sold
Purchase Type For Sale
Approx. Sqft 1600-1799
Subdivision Belleville Ward
MLS Listing ID X12182309
Sold Date 06/26/25
Style Multi-Level
Bedrooms 3
HOA Fees $480
Annual Tax Amount $3,020
Tax Year 2025
Property Sub-Type Condo Townhouse
Property Description
Pride of ownership is evident in this beautifully maintained end-unit condo townhome with an attached garage. Thoughtfully laid out across multiple levels, this home offers versatility for growing families, first-time buyers, or professionals seeking extra space. The entry level features a 2-piece bathroom, inside access to the garage, and a finished bonus room perfect as a rec room, home office, or playroom. The kitchen has been tastefully updated with stone countertops, a custom island, and hand-scraped teak hardwood floors, with sliding doors leading to a private rear deck. Upstairs, the spacious living room features immaculate hardwood floors and an inviting, open feel. The primary suite offers vaulted ceilings, an oversized window, and an upgraded ensuite bathroom. The top level includes two additional bedrooms and a second updated full bathroom. With numerous quality upgrades throughout, this well-cared-for home offers excellent value in a desirable community setting. Property is meticulously maintained with stunning gardens and landscaping.
Location
Province ON
County Hastings
Community Belleville Ward
Area Hastings
Rooms
Family Room Yes
Basement Finished
Kitchen 1
Interior
Interior Features Auto Garage Door Remote, Central Vacuum, Water Heater, Water Heater Owned, Floor Drain, Separate Hydro Meter, Upgraded Insulation, Water Meter, Workbench
Cooling Central Air
Laundry In Kitchen
Exterior
Exterior Feature Deck, Landscaped, Porch, Lighting
Parking Features Private, Reserved/Assigned
Garage Spaces 1.0
Amenities Available Visitor Parking, BBQs Allowed, Playground
View Forest, Trees/Woods
Roof Type Fibreglass Shingle
Exposure West
Total Parking Spaces 2
Balcony None
Building
Foundation Concrete
Locker None
Others
Senior Community Yes
Security Features None
Pets Allowed Restricted
Read Less
Want to know what your home might be worth? Contact us for a FREE valuation!

Our team is ready to help you sell your home for the highest possible price ASAP
GET MORE INFORMATION





