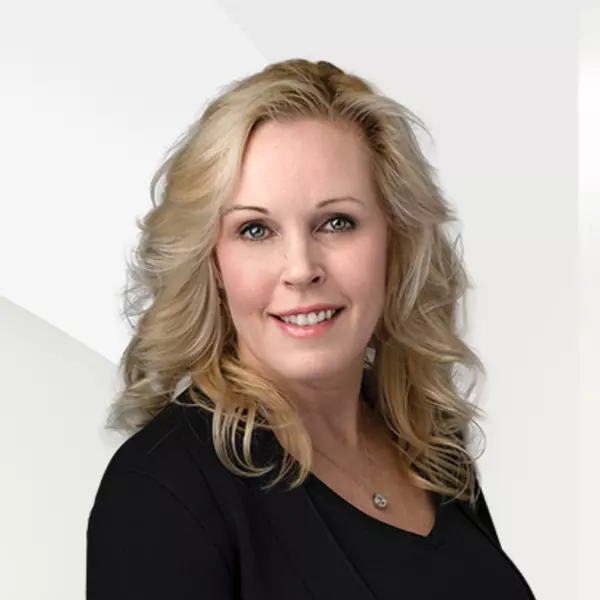$295,000
$295,000
For more information regarding the value of a property, please contact us for a free consultation.
30 Algonquin LN Ashfield-colborne-wawanosh, ON N7A 3Y2
2 Beds
2 Baths
Key Details
Sold Price $295,000
Property Type Condo
Sub Type Other
Listing Status Sold
Purchase Type For Sale
Approx. Sqft 1000-1199
Subdivision Colborne Twp
MLS Listing ID X12109747
Sold Date 06/25/25
Style Bungalow
Bedrooms 2
Building Age 16-30
Annual Tax Amount $1,611
Tax Year 2024
Property Sub-Type Other
Property Description
Get ready to fall in love with lakeside living at Meneset on the Lake! This bright 2-bedroom, 2-bathroom Northlander (2000) has been beautifully maintained and offers a bright, functional layout that's perfect for easy, relaxed living. Stay cozy by the gas fireplace in the cooler months and enjoy cool comfort all summer long with central air. Life in Meneset on the Lake means more than just a beautiful home its a lifestyle! Spend your days on the private sandy beach, have fun with activities at the active clubhouse, or explore your creative side in the community woodworking shop. Surrounded by mature trees and famous for its spectacular sunsets, this friendly, supportive community makes every day feel like a getaway. Enjoy low-maintenance living and the best of retirement life, just minutes from the charm and conveniences of Goderich proudly known as Canadas Prettiest Town. Come experience the beauty, the community, and the unbeatable lifestyle Meneset on the Lake has to offer!
Location
Province ON
County Huron
Community Colborne Twp
Area Huron
Zoning R3-1
Body of Water Lake Huron
Rooms
Family Room No
Basement None
Kitchen 1
Interior
Interior Features Carpet Free, Primary Bedroom - Main Floor, Water Heater Owned
Cooling Central Air
Fireplaces Number 1
Fireplaces Type Living Room, Natural Gas
Laundry In-Suite Laundry
Exterior
Exterior Feature Deck, Landscaped, Year Round Living
Parking Features Private
Roof Type Asphalt Shingle
Exposure West
Total Parking Spaces 2
Balcony None
Building
Foundation Piers
Locker None
Others
Senior Community No
Security Features Smoke Detector
Pets Allowed Restricted
Read Less
Want to know what your home might be worth? Contact us for a FREE valuation!

Our team is ready to help you sell your home for the highest possible price ASAP
GET MORE INFORMATION





