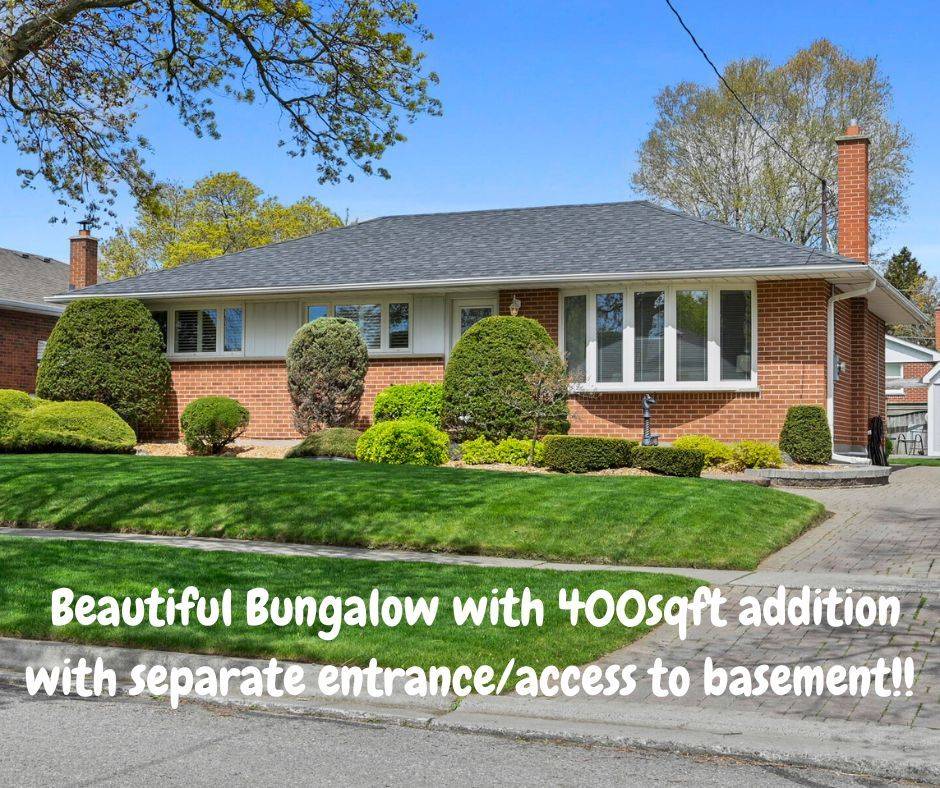$771,748
$749,900
2.9%For more information regarding the value of a property, please contact us for a free consultation.
362 Welland AVE Oshawa, ON L1J 3C6
3 Beds
2 Baths
Key Details
Sold Price $771,748
Property Type Single Family Home
Sub Type Detached
Listing Status Sold
Purchase Type For Sale
Approx. Sqft 1100-1500
Subdivision Mclaughlin
MLS Listing ID E12133895
Sold Date 05/17/25
Style Bungalow
Bedrooms 3
Annual Tax Amount $5,039
Tax Year 2024
Property Sub-Type Detached
Property Description
Offered for the first time, this beautifully maintained original owner 3 bedroom/2 bathroom bungalow at almost 1500sqft has been lovingly cared for inside and out. The gorgeous 400sqft Great Room addition with vaulted ceiling and 2 skylights, 2 separate entrances and gas fireplace is an incredible extension to this home making it suitable even for a larger family. Pride of ownership exudes from the stunning perennial gardens and interlock patio that add such incredible character to this home. The originality of this home with the large addition and separate entrance could easily provide the perfect layout for families, downsizers or investors alike. Updates include: windows, A/C, Furnace (regularly maintained), hot water tank(owned), roof, brand new vinyl flooring installed on the main floor, main floor recently painted, interlock driveway/patio, extensive and perennial gardens. Large utility room that could easily accommodate a 2nd kitchen. Located in a well established neighbourhood with wonderful neighbours, close to all amenities and perfectly situated between the 401 and 407. They don't make homes now like they did in this era! Don't miss your opportunity to own this lovingly maintained home in a prime location!
Location
Province ON
County Durham
Community Mclaughlin
Area Durham
Rooms
Family Room Yes
Basement Separate Entrance, Finished
Kitchen 1
Interior
Interior Features Water Heater Owned
Cooling Central Air
Fireplaces Number 2
Fireplaces Type Natural Gas
Exterior
Parking Features Private
Pool None
Roof Type Asphalt Shingle
Lot Frontage 57.05
Lot Depth 111.1
Total Parking Spaces 3
Building
Foundation Poured Concrete
Others
Senior Community No
Read Less
Want to know what your home might be worth? Contact us for a FREE valuation!

Our team is ready to help you sell your home for the highest possible price ASAP
GET MORE INFORMATION





