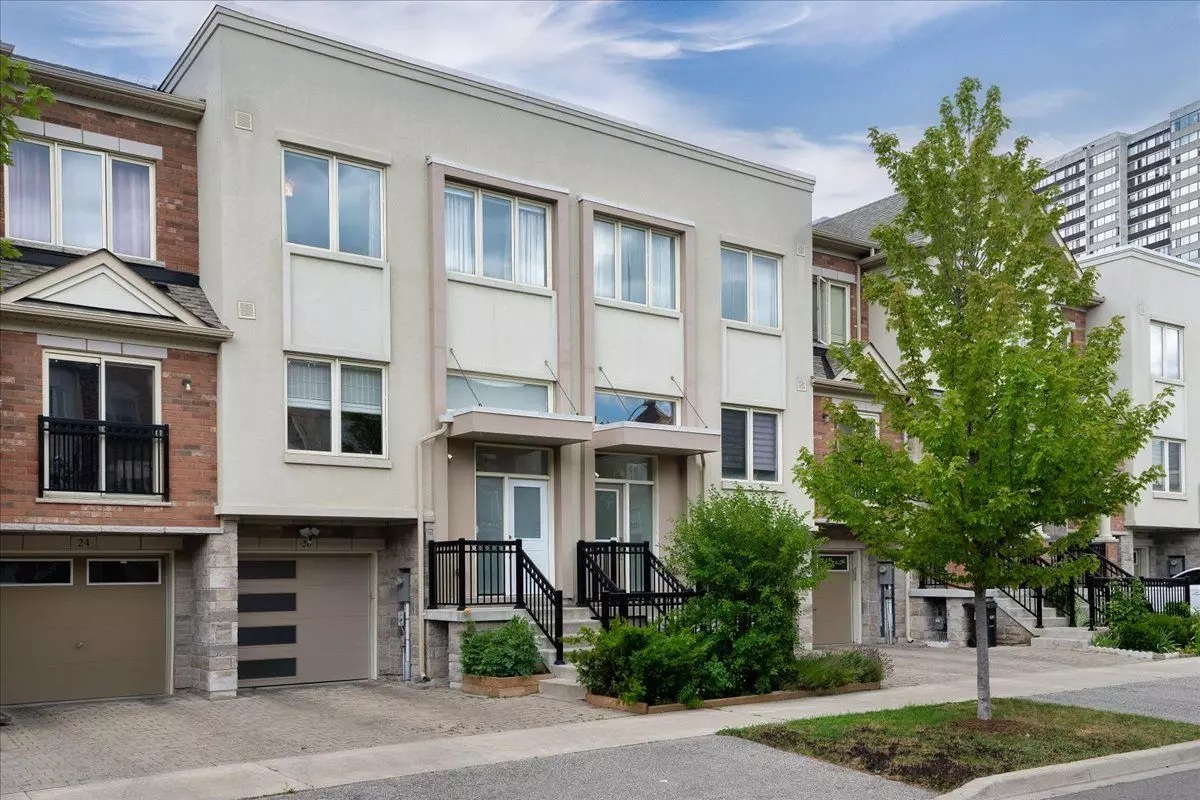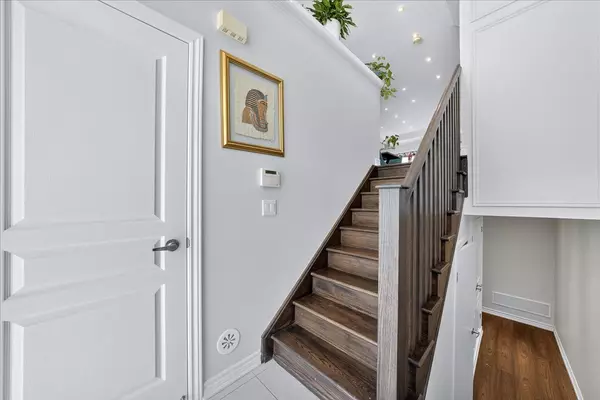26 Coneflower CRES Toronto C07, ON M2R 0A5
4 Beds
4 Baths
UPDATED:
Key Details
Property Type Townhouse
Sub Type Att/Row/Townhouse
Listing Status Active
Purchase Type For Sale
Approx. Sqft 2000-2500
Subdivision Westminster-Branson
MLS Listing ID C12305806
Style 3-Storey
Bedrooms 4
Building Age 6-15
Annual Tax Amount $6,037
Tax Year 2025
Property Sub-Type Att/Row/Townhouse
Property Description
Location
Province ON
County Toronto
Community Westminster-Branson
Area Toronto
Rooms
Family Room Yes
Basement Finished with Walk-Out
Kitchen 1
Interior
Interior Features Separate Hydro Meter
Cooling Central Air
Fireplace No
Heat Source Gas
Exterior
Exterior Feature Deck
Parking Features Private
Garage Spaces 1.0
Pool None
Roof Type Asphalt Shingle
Lot Frontage 19.71
Lot Depth 75.24
Total Parking Spaces 2
Building
Foundation Concrete
Others
Virtual Tour https://sites.realestatetorontophotography.ca/26-Coneflower-Cres/idx
GET MORE INFORMATION





