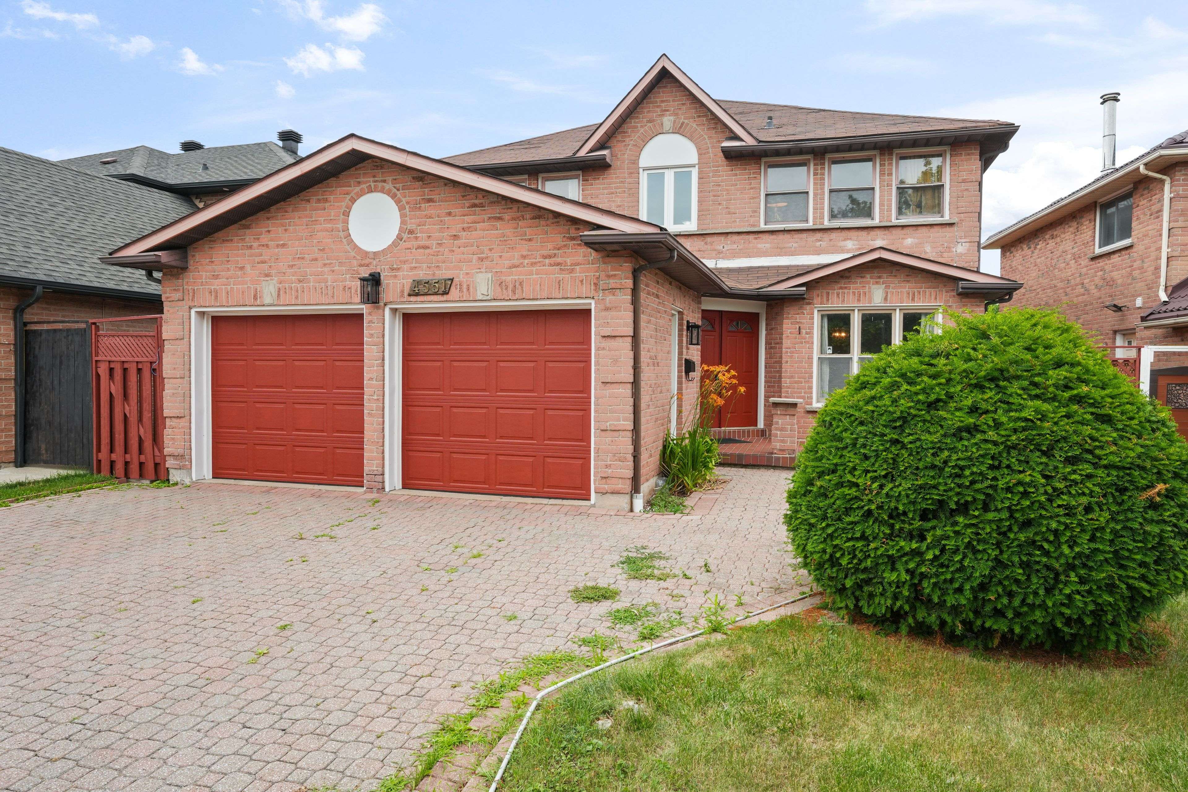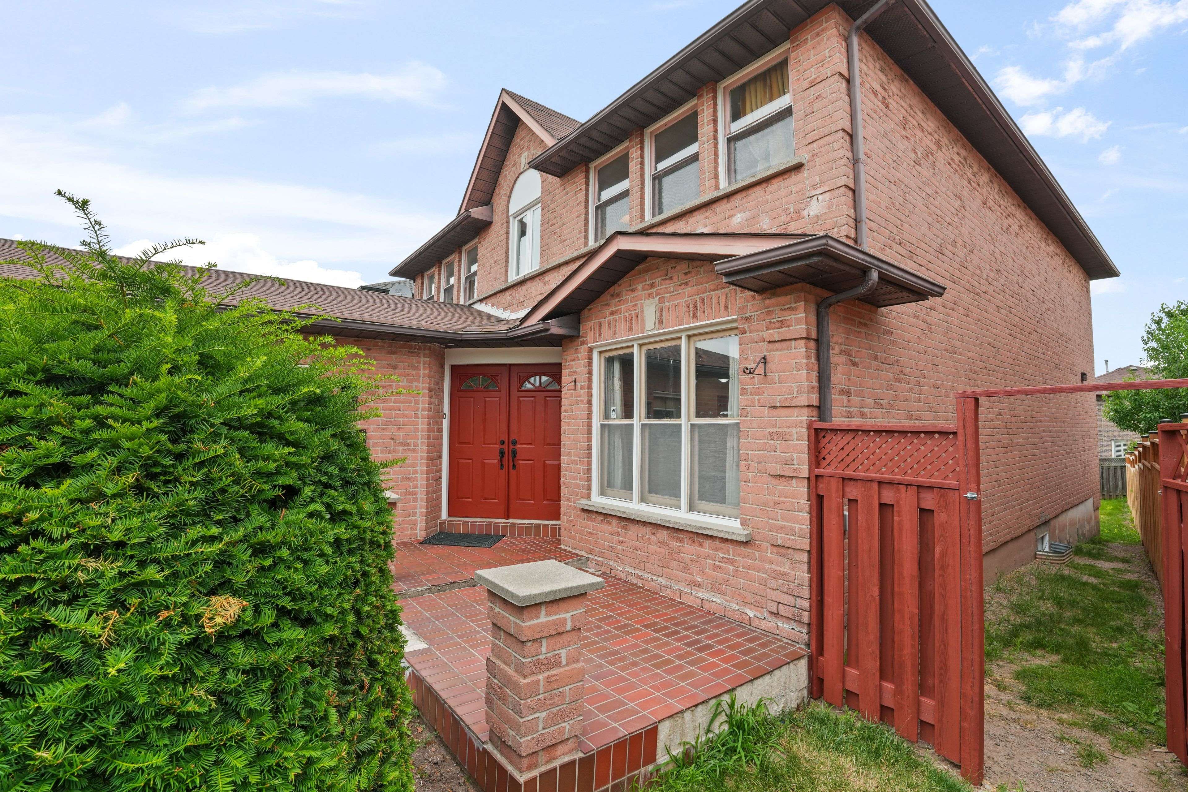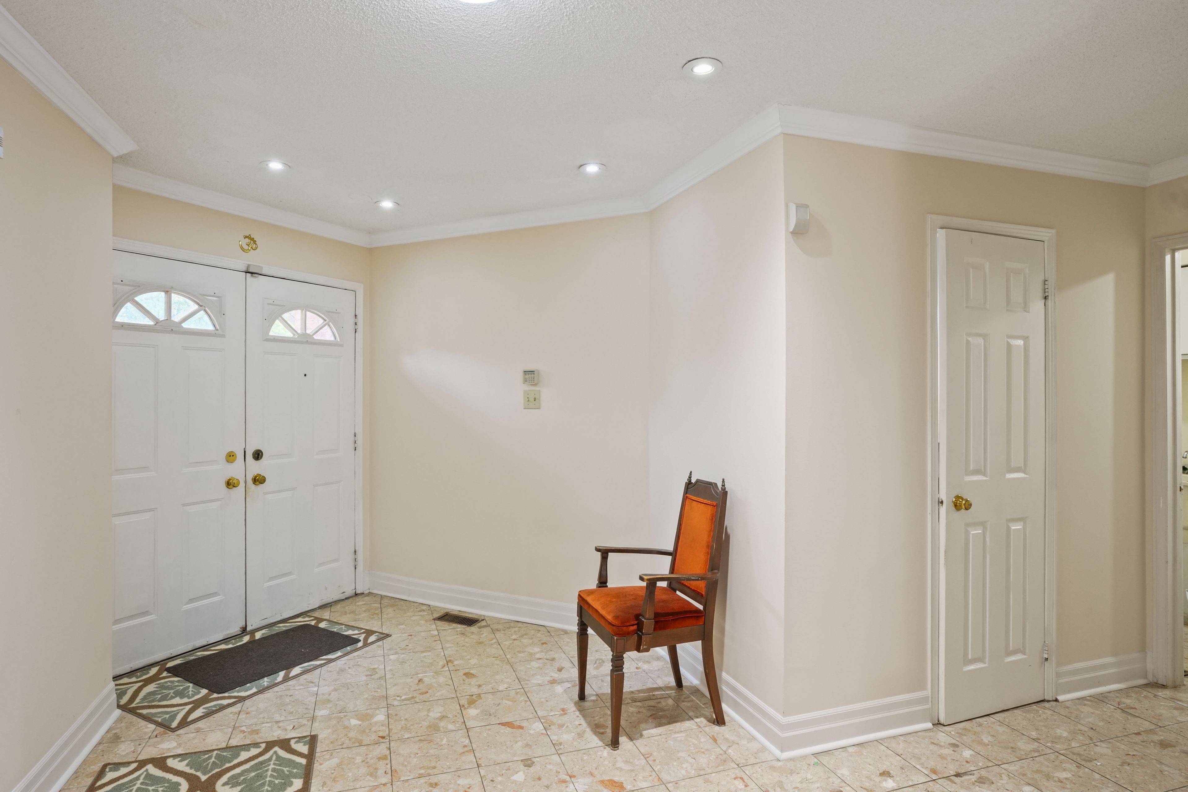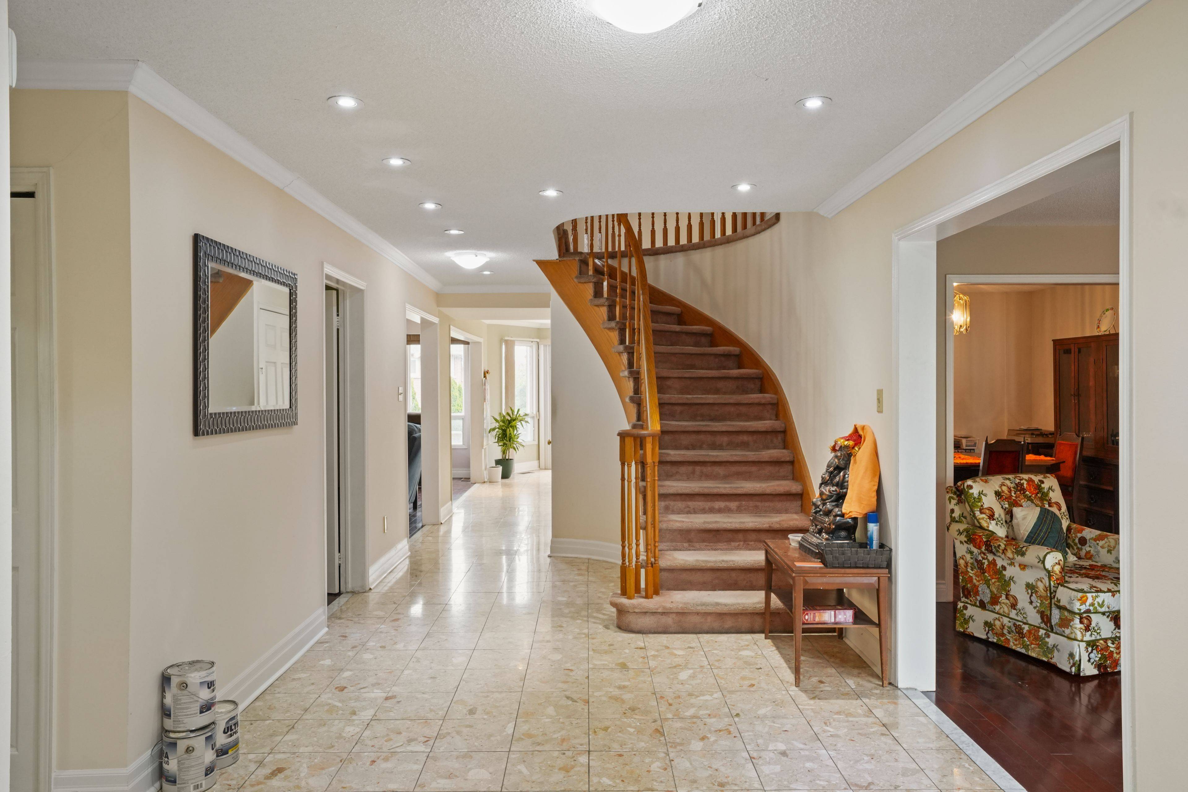REQUEST A TOUR If you would like to see this home without being there in person, select the "Virtual Tour" option and your agent will contact you to discuss available opportunities.
In-PersonVirtual Tour
$ 1,225,000
Est. payment /mo
New
4551 Guildwood WAY Mississauga, ON L5R 1Z5
6 Beds
4 Baths
UPDATED:
Key Details
Property Type Single Family Home
Sub Type Detached
Listing Status Active
Purchase Type For Sale
Approx. Sqft 2500-3000
Subdivision Hurontario
MLS Listing ID W12281670
Style 2-Storey
Bedrooms 6
Annual Tax Amount $8,829
Tax Year 2025
Property Sub-Type Detached
Property Description
Welcome to 4551 Guildwood Way a home that blends original character with endless possibilities for personalization, making it the perfect canvas for your unique style and vision. This 4+2 bedroom, 4 bathroom home offers 2862 sqft of above grade living and sits on a desirable lot centrally located in Mississauga. Step inside to discover generously sized bedrooms, a functional layout, and large windows that flood the home with natural light. Enjoy entertaining in the combined living and dining areas, complemented by a spacious kitchen/breakfast area that walkouts to the backyard deck and a spacious living room. Set on a desirable lot in a family-friendly neighbourhood, this home is just minutes from Square One, Heartland Town Centre, schools, parks, grocery stores, public transit, and all major highways. Whether you're an end-user ready to make it your dream home, or an investor looking for long-term value, this property is a rare opportunity in an unbeatable location. Bring your vision, your creativity, and make this house your home.
Location
Province ON
County Peel
Community Hurontario
Area Peel
Rooms
Family Room Yes
Basement Separate Entrance, Finished
Kitchen 2
Separate Den/Office 2
Interior
Interior Features Other
Cooling Central Air
Fireplace Yes
Heat Source Gas
Exterior
Exterior Feature Deck
Garage Spaces 2.0
Pool None
Roof Type Shingles
Lot Frontage 49.25
Lot Depth 132.22
Total Parking Spaces 4
Building
Unit Features Rec./Commun.Centre,Public Transit,Park,School,Other,Fenced Yard
Foundation Concrete
Listed by SAM MCDADI REAL ESTATE INC.
GET MORE INFORMATION





