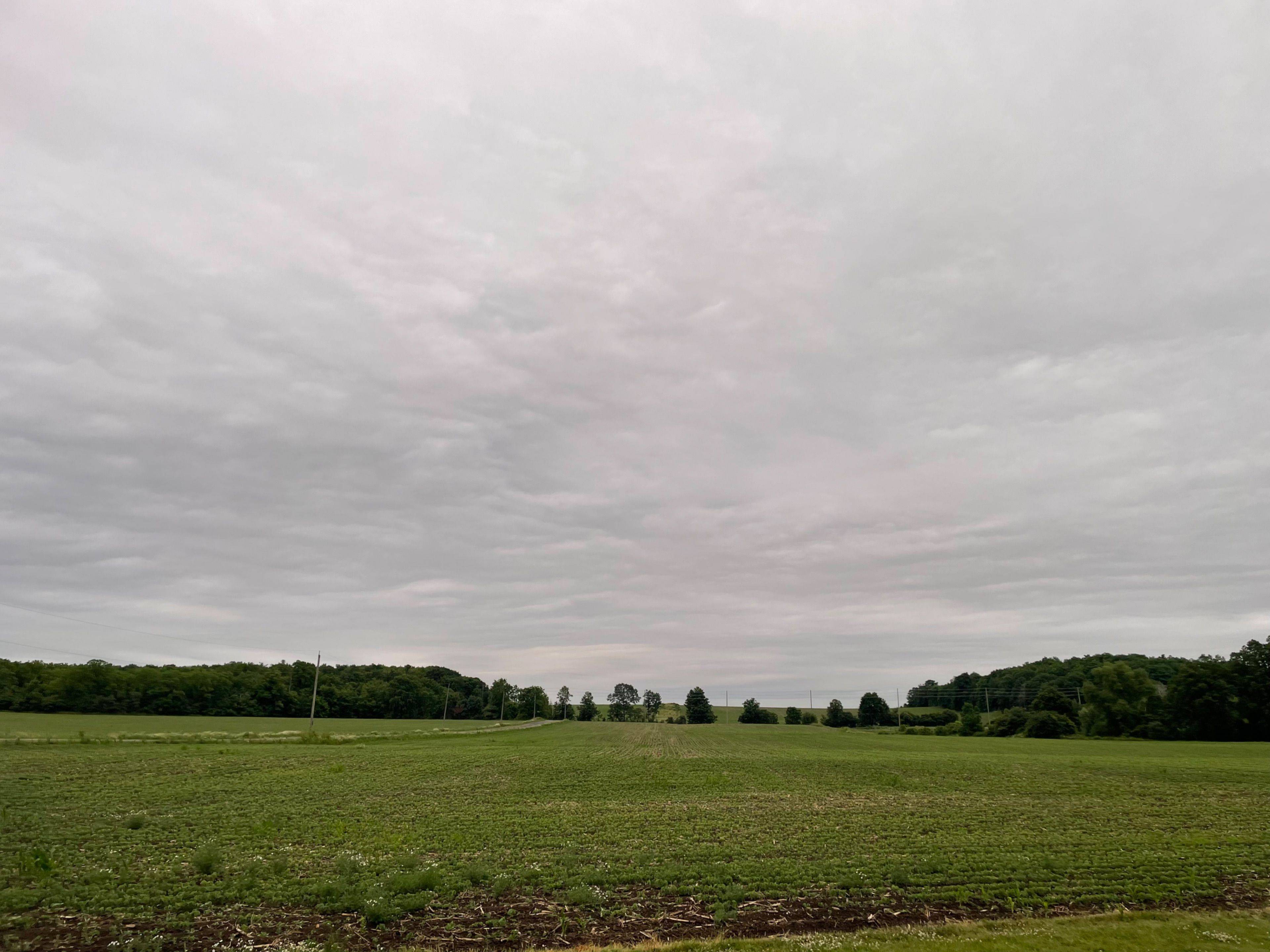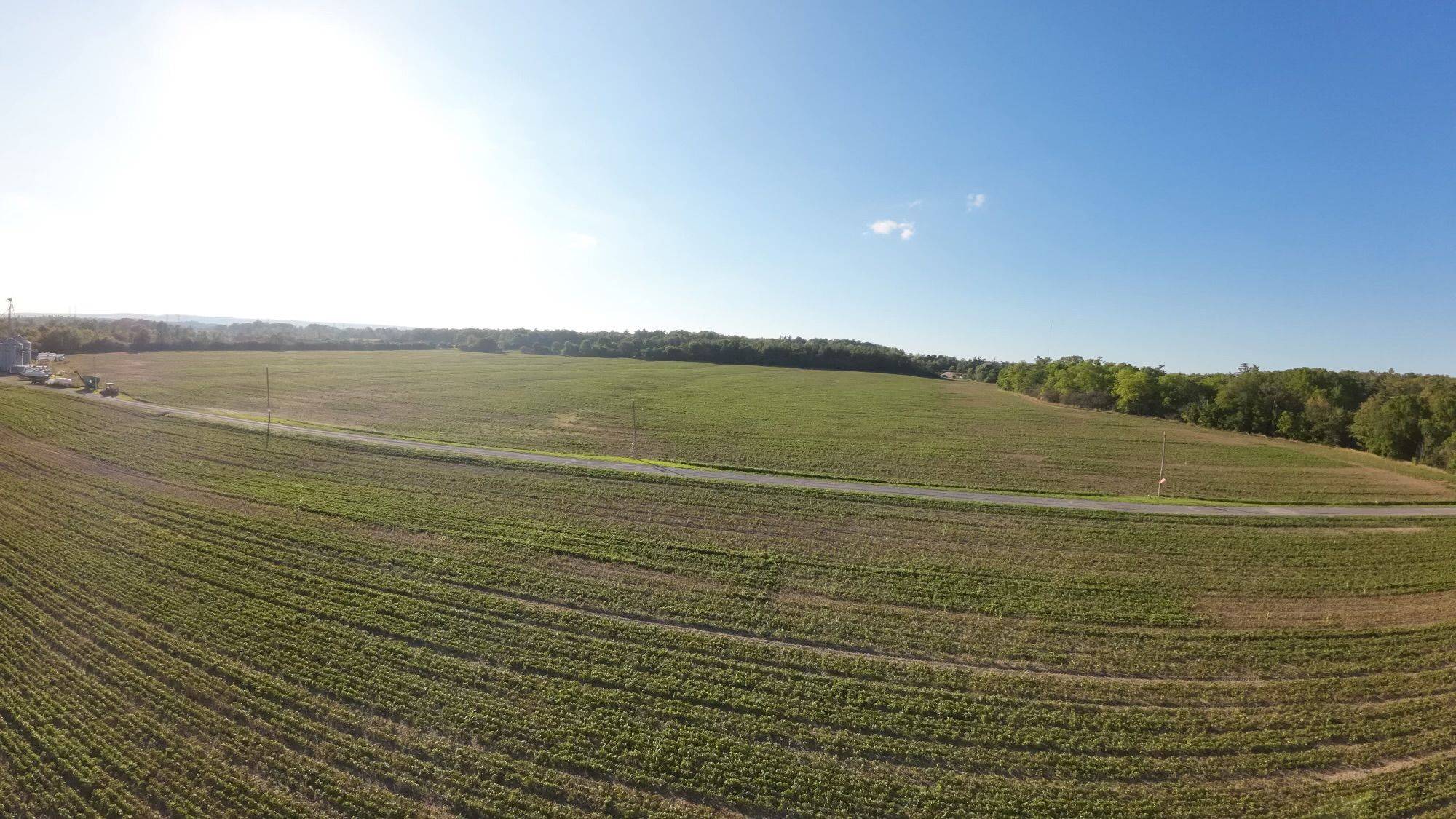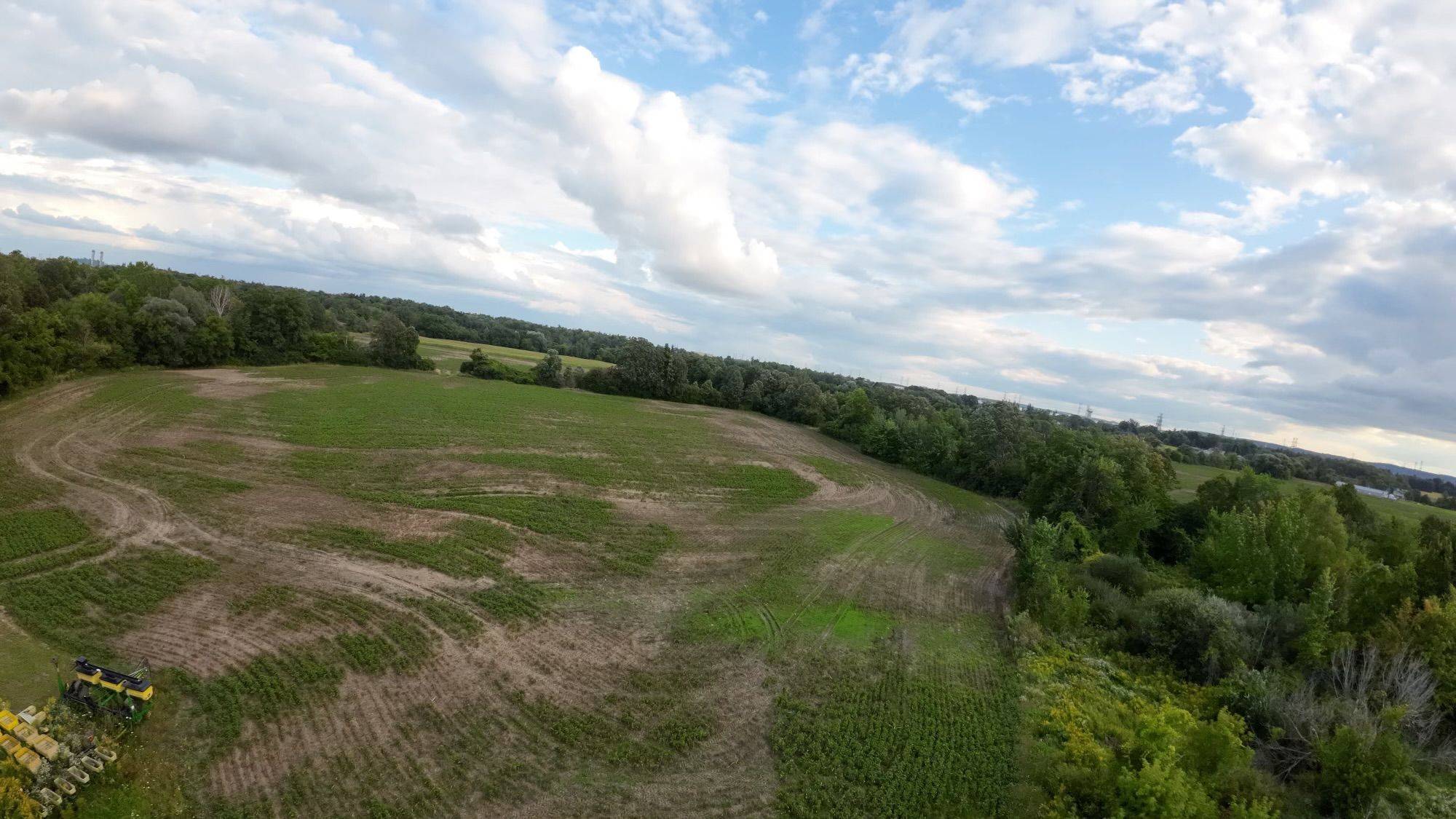REQUEST A TOUR If you would like to see this home without being there in person, select the "Virtual Tour" option and your agent will contact you to discuss available opportunities.
In-PersonVirtual Tour
$ 29,900,000
Est. payment /mo
New
8482 Sixth Line Halton Hills, ON L7G 4S6
5 Beds
3 Baths
50 Acres Lot
UPDATED:
Key Details
Property Type Vacant Land
Sub Type Farm
Listing Status Active
Purchase Type For Sale
Approx. Sqft 3000-3500
Subdivision 1064 - Es Rural Esquesing
MLS Listing ID W12254802
Style Bungalow
Bedrooms 5
Building Age 16-30
Annual Tax Amount $6,162
Tax Year 2024
Lot Size 50.000 Acres
Property Sub-Type Farm
Property Description
Conveniently located across the road from proposed future employment lands sits this magnificent 88.861 acres of land. Additionally, this property comes with a 3200 square foot 4 bedroom, 3 bathroom, natural stone/brick walk-out basement bungalow with plenty of room for parking and within a 5 minute drive from highway 401 exits Trafalgar Road and James Snow Parkway. Soil on this land has been respectfully farmed for generations. These lands are located in a strategical location of future growth in the area which makes this property very attractive. Conveniently located close to Toronto Premium Outlet Mall, a Magnitude of newly built Warehouses, the Natural gas electric production plant with 3 phase electrical service available along Sixth Line, and currently under construction is the North Halton Regional Police Services Station. City water is at the edge of the property's frontage on Sixth Line, 3 phase electrical service combined with proposed future employment lands across the road is a recipe for success moving forward with this 88.861 acres. Kindly please DO NOT walk on the property without a prior appointment or contact with the listing agent due to having dogs on the premises. Thank you for your cooperation. Being sold "as is, where is." Buyer/Buyer's representative to do their own full due diligence.
Location
Province ON
County Halton
Community 1064 - Es Rural Esquesing
Area Halton
Rooms
Family Room Yes
Basement Walk-Out, Partially Finished
Kitchen 1
Separate Den/Office 1
Interior
Cooling Central Air
Fireplace No
Heat Source Propane
Exterior
Parking Features Private, Private Triple
Pool None
Waterfront Description None
Roof Type Asphalt Shingle
Lot Frontage 812.2
Lot Depth 2193.58
Total Parking Spaces 10
Listed by GOWEST REALTY LTD.
GET MORE INFORMATION





