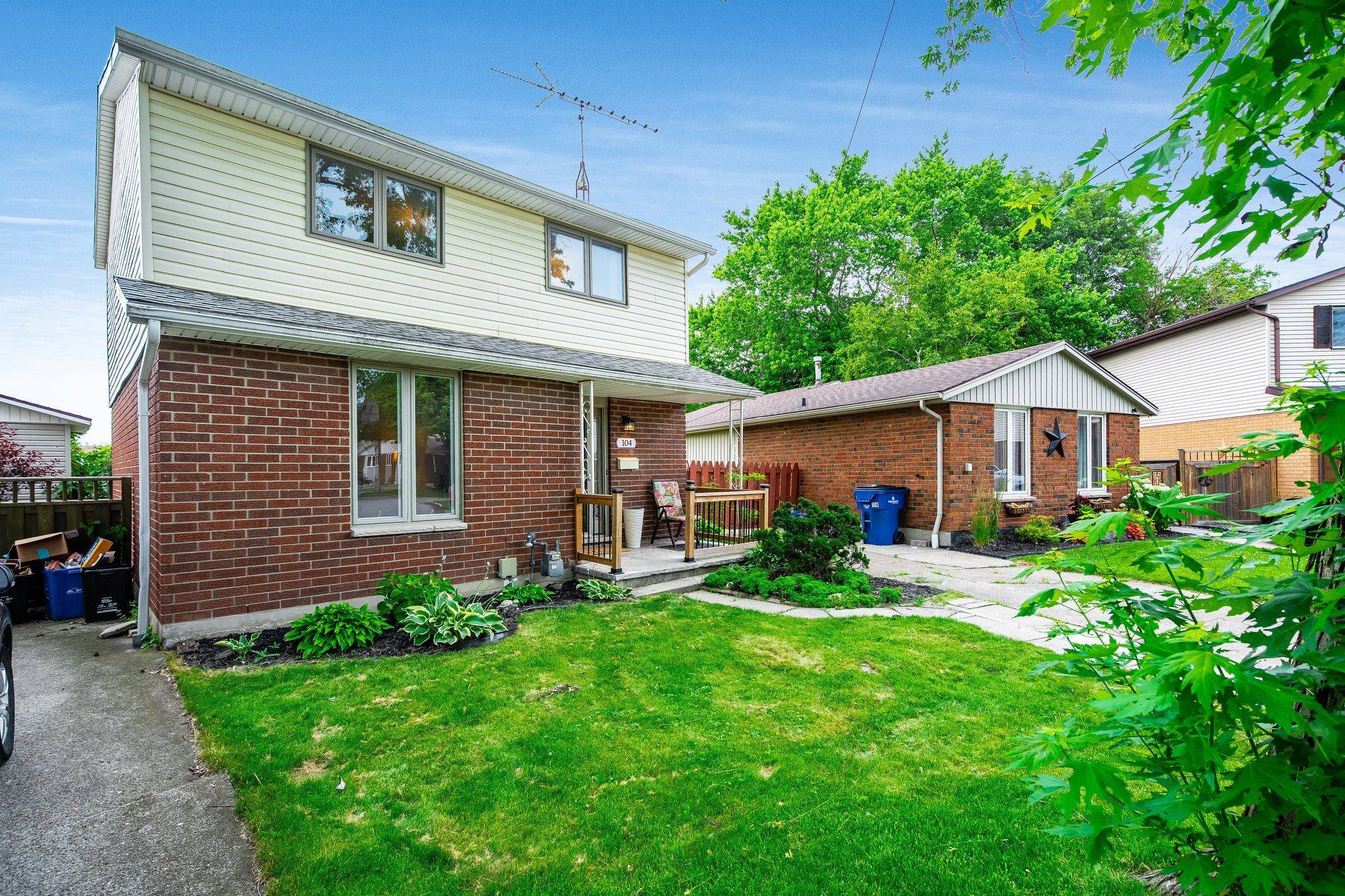REQUEST A TOUR If you would like to see this home without being there in person, select the "Virtual Tour" option and your agent will contact you to discuss available opportunities.
In-PersonVirtual Tour
$ 320,000
Est. payment /mo
New
104 Copperfield CRES Chatham-kent, ON N7M 5X6
3 Beds
1 Bath
UPDATED:
Key Details
Property Type Single Family Home
Sub Type Detached
Listing Status Active
Purchase Type For Sale
Approx. Sqft 1100-1500
Subdivision Chatham
MLS Listing ID X12250611
Style 2-Storey
Bedrooms 3
Annual Tax Amount $2,427
Tax Year 2025
Property Sub-Type Detached
Property Description
Welcome to 104 Copperfield Crescent, a well-laid-out 2-storey detached home located on a quiet crescent in one of Chatham's most family-friendly neighbourhoods. This well-maintained 3-bedroom, 1-bathroom home has been freshly painted in 2025 and is move-in ready. All bedrooms are generously sized, offering comfortable and functional living space throughout. The main floor features durable laminate and porcelain tile flooring. The siding, roof, windows, doors, and furnace were all updated in 2013. Stay cool all summer long with central AC installed in 2022.The bright eat-in kitchen offers the perfect gathering space for family meals, with patio doors that open directly to the backyard for easy indoor-outdoor living. Step into the fully fenced private backyard, complete with blooming peonies ideal for entertaining, relaxing, or letting the kids and pets play freely. A shed adds valuable extra storage. The lower level features two versatile rooms ready to be customized to suit your lifestyle whether its a family room, home office, or games area. Surrounded by local parks, playgrounds, and scenic nature trails, and located just minutes from schools, shopping, dining, and transit. This home is ideal for families, first-time buyers, or investors.
Location
Province ON
County Chatham-kent
Community Chatham
Area Chatham-Kent
Rooms
Family Room Yes
Basement Finished
Kitchen 1
Interior
Interior Features Carpet Free
Cooling Central Air
Fireplace No
Heat Source Gas
Exterior
Pool None
Roof Type Asphalt Shingle
Lot Frontage 34.0
Lot Depth 56.0
Total Parking Spaces 2
Building
Foundation Poured Concrete
Others
Virtual Tour https://www.youtube.com/shorts/BAmlk5-EFo8
Listed by BLUE FOREST REALTY INC.
GET MORE INFORMATION





