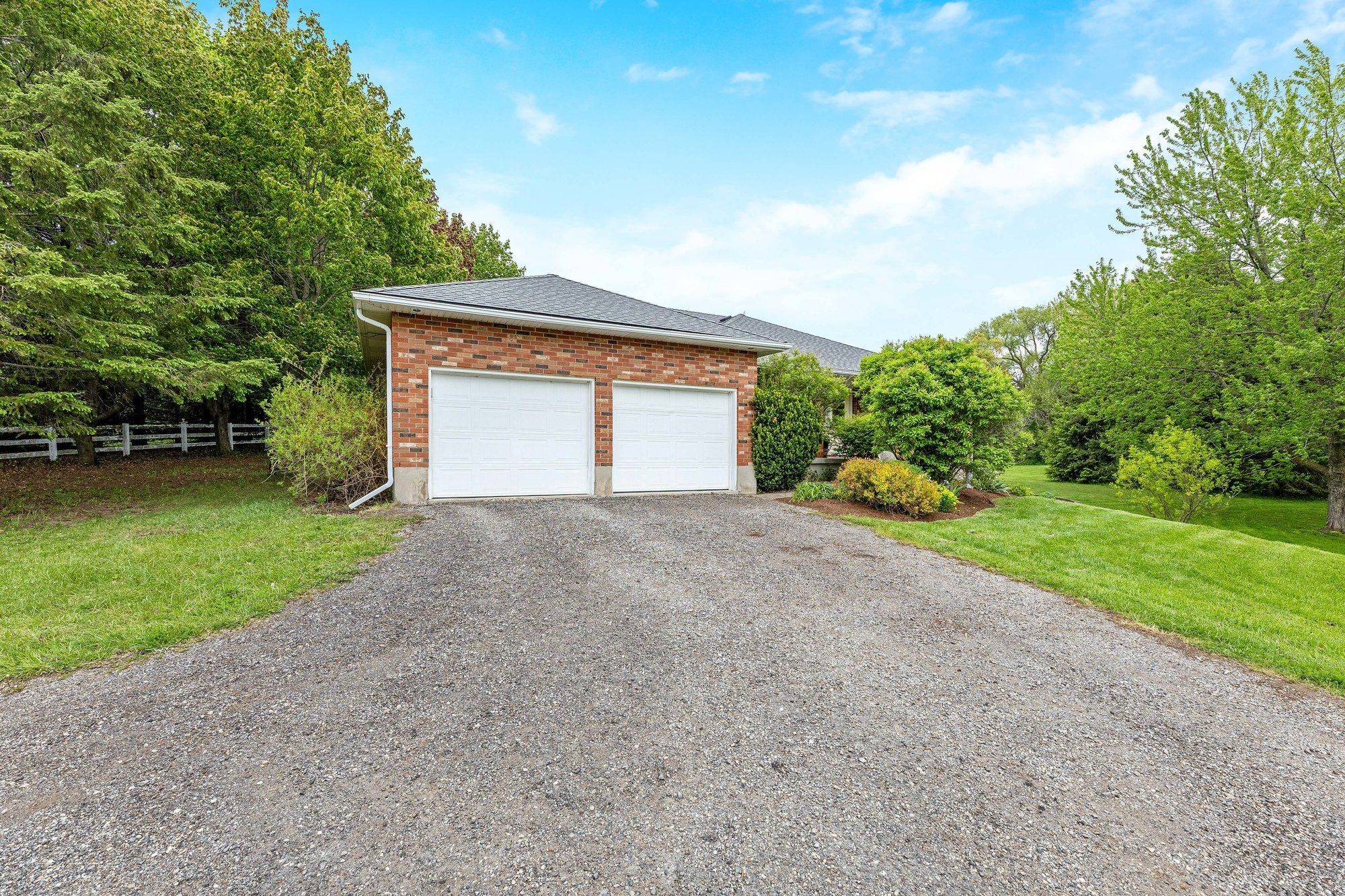7458 Wellington Rd 51 N/A Guelph/eramosa, ON N1H 6J2
4 Beds
3 Baths
2 Acres Lot
UPDATED:
Key Details
Property Type Single Family Home
Sub Type Detached
Listing Status Active
Purchase Type For Sale
Approx. Sqft 1500-2000
Subdivision Rural Guelph/Eramosa West
MLS Listing ID X12242937
Style Backsplit 3
Bedrooms 4
Building Age 16-30
Annual Tax Amount $6,804
Tax Year 2024
Lot Size 2.000 Acres
Property Sub-Type Detached
Property Description
Location
Province ON
County Wellington
Community Rural Guelph/Eramosa West
Area Wellington
Rooms
Family Room Yes
Basement Unfinished
Kitchen 1
Separate Den/Office 1
Interior
Interior Features Water Heater Owned, Water Softener
Cooling Central Air
Fireplaces Type Natural Gas
Fireplace Yes
Heat Source Gas
Exterior
Exterior Feature Deck
Parking Features Private, Mutual
Garage Spaces 2.0
Pool None
View Trees/Woods, Clear
Roof Type Asphalt Shingle
Lot Frontage 77.0
Lot Depth 957.83
Total Parking Spaces 12
Building
Foundation Poured Concrete
Others
Virtual Tour https://tour.shutterhouse.ca/7458wellingtoncountyroad51?mls
GET MORE INFORMATION





