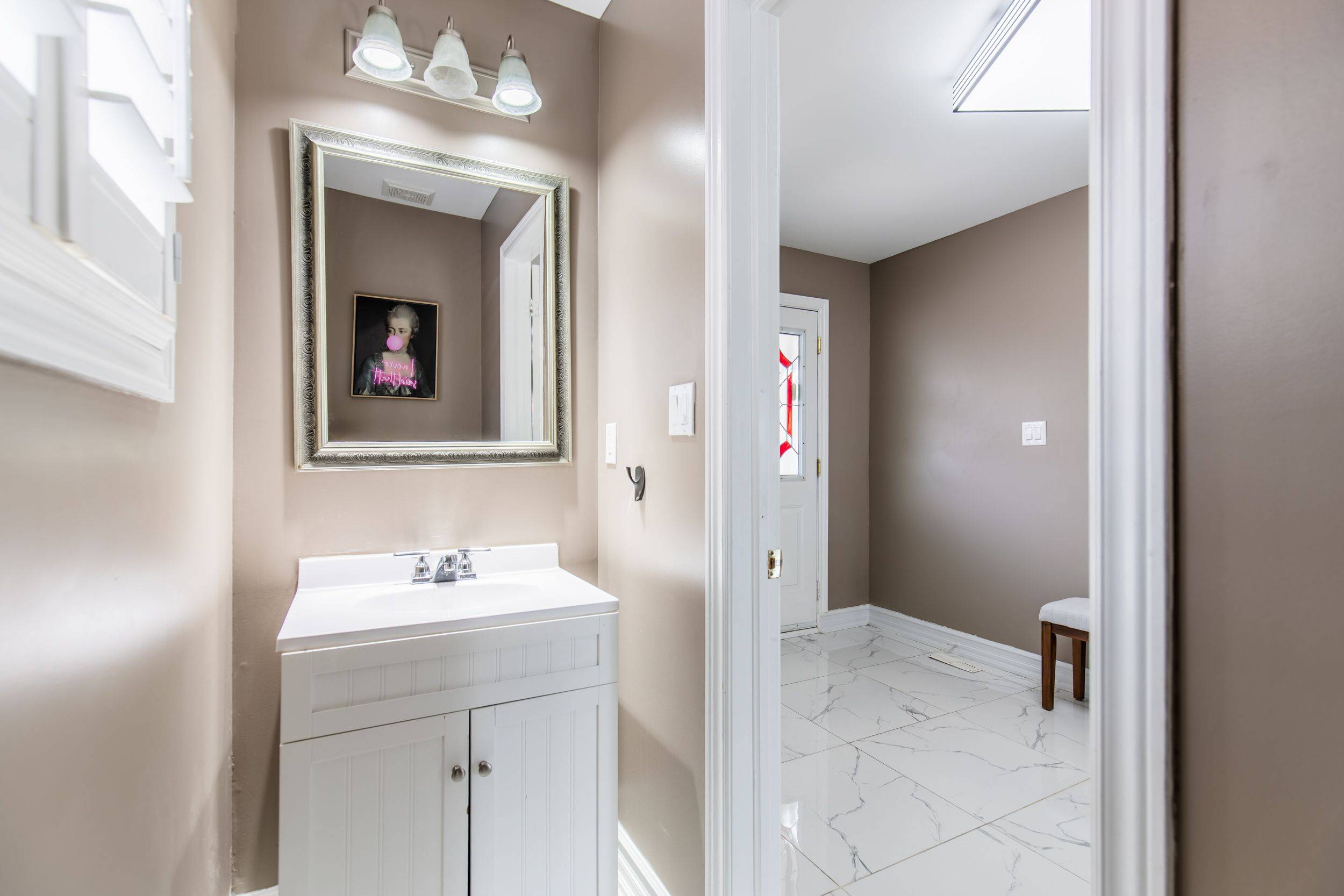334 Van Kirk DR Brampton, ON L7A 1V5
6 Beds
4 Baths
UPDATED:
Key Details
Property Type Single Family Home
Sub Type Detached
Listing Status Active
Purchase Type For Sale
Approx. Sqft 1500-2000
Subdivision Northwest Sandalwood Parkway
MLS Listing ID W12234757
Style 2-Storey
Bedrooms 6
Annual Tax Amount $5,966
Tax Year 2024
Property Sub-Type Detached
Property Description
Location
Province ON
County Peel
Community Northwest Sandalwood Parkway
Area Peel
Rooms
Basement Apartment
Kitchen 2
Interior
Interior Features None
Cooling Central Air
Inclusions Stainless Steel Fridge, Stainless Steel Stove, Stainless Steel Hood range, Built-in Dishwasher, Washer, Dryer, All Electric Light Fixtures, All Window Coverings, Garage Door Opener and Remote(s)
Exterior
Parking Features Attached
Garage Spaces 2.0
Pool Above Ground
Roof Type Unknown
Total Parking Spaces 6
Building
Foundation Poured Concrete
GET MORE INFORMATION





